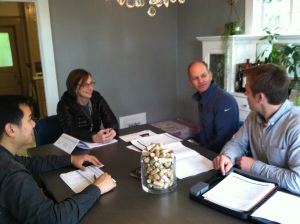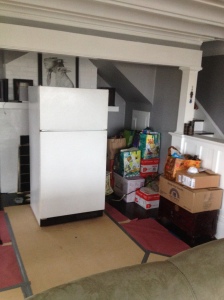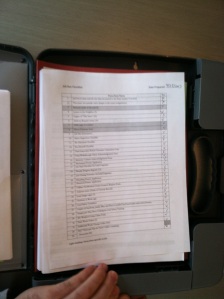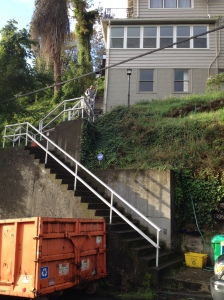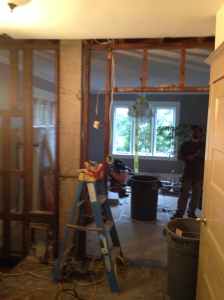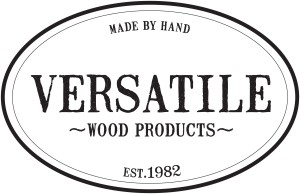Recoup Your Renovation Investment with Airbnb
If you are like most people, you share your home with a spouse and children. Maybe some pets, too. If you’re lucky, you’ve carved out a space for yourself somewhere. For many of my friends that space is the bathroom. In the WC they can lock the door and have a good excuse to keep everyone out, away, far on the other side.
But let’s be honest – the bathroom doesn’t work if the personal space you need is a place to paint or practice the trombone. Maybe you need a quiet space to write, work, or simply to breathe.
And, with the impending holidays, you’re probably also figuring out where to put out of town guests. Have you thought about an ADU (Accessory Dwelling Unit)? There are many types: the basement suite, the detached unit, the apartment over the garage. Here’s the obligatory Wikipedia link.
Pretty cool, right? ADUs can work for many people with space issues.
Are you thinking about your house and what type of ADU would work best for you?
Are you imagining a lovely space for your home office? (Finally – your own space!)
Maybe with a pull-down bed or some cool set-up for guests?
Perhaps you then immediately think: Crap. This will cost money.
Well, in the spirit of justification, let me help you out. If you plan this correctly, you might be able to offset some of your cost by renting your ADU on Airbnb or VRBO. Extra money is always nice, and if you’re inclined to pencil out costs and make a budget, here are some things to consider before you start counting income not yet received.
See, I have an ADU (freakishly cool shipping container, thanks to Arciform), and I have recently listed it on Airbnb. My success so far has been limited in terms of numbers, but awesome in terms of fun and easiness. Here are things to consider before you get started:
1. Renting a room on Airbnb or VRBO means you’re in the realm of real estate, so location is key. If you are within walking distance to good restaurants, a bus or train line, or shopping, you are more likely to do well than if you live a mile from the closest bus stop (as I do).

2. A separate space for guests is ideal. This means their own bathroom (certainly not required), hopefully their own entrance, and maybe even a kitchenette. If a kitchenette is not possible, a coffee pot and toaster will work.
3. People usually travel in pairs, so a space to sleep two is best. If you can sleep more, great.

4. The space does not have to be fancy, but if it’s interesting and comfortable it will attract more guests. (I was asked to be in an Airbnb feature about unusual spaces. The more people looking at your pics, the better.)
5. Browse the sites above – prices per night can range from $40 to $1000 per night. This leaves a lot of room for extravagance in the space and location categories.
Now let’s take a look at some pretty pictures! First, here’s a separate space that I adore. Imagine having this in your back yard. If you had something like this, you could go out there to escape the kids and read. Note that this space does not have a bathroom or kitchen, which translates to a more affordable construction bill as it is not plumbed. The location is also fantastic – between Hawthorne and Division in The People’s Republic of Portland. Good restaurants. Great shops.
For more inspiration, here’s another small space without a bathroom. You want one? You can have one.
OK, let’s discuss your unfinished attic or basement space. I really love the idea of finishing the basement / attic and financing it (to the extent possible) with Airbnb. Check out this attic master bedroom with its own bathroom. Here is a remodeled basement. Could you do this? Bet you’d like to.
Let’s go a little bigger now. Check out what these people did in Mt. Tabor! It’s gorgeous. This is a lot more space, and it’s plumbed, with a kitchen – more expensive to build, but worth it for the right people. And you never have to worry about where to put the in-laws again. Ever. And it just might pay for itself.
Want to see my space? Good, ’cause I love to show it off. Here’s the Airbnb link. Arciform did this for me! The fir on the walls was leftover from another job site, the revolving door was on my wish list, and Anne made it happen. Richard and the guys made it cool with car parts sitting around the shop.
We used vintage sprinklers as towel racks and clothes hooks, and the bathroom sink is on a genuine Oregon tree stump with scrap plumbing fixtures. Arciform also figured out the awning and the patio – pretty awesome, right?
Now, from personal experience, these were my budget busters: I had to run water, sewage, and electrical to the container, and there was no close access. Planning can help you locate your ADU where water is close, thus saving on costs. Also, my container had to be craned in to the back yard. Arciform / Richard figured it all out – but placing your ADU in an accessible space will save on costs, of course. (In some ways, I’m not practical. Nobody’s perfect.)
I have some friends who remodeled their basement (full kitchen, sleeps several, with washing machine, etc.) and renting it out covers the mortgage some months. I believe it rents for $150 / night-ish. (I have not come close to that, but a gal can hope.) Intrigued yet? If an ADU sounds like a possible solution to your space issues, or is just something you’ve always wanted because it’s cool and fun, set up a design meeting. There will be permits to be pulled, perhaps setbacks and other restrictions to be considered, but it’s great to discuss how to best utilize your space and see if an ADU is an option.
Flexibility is the key. If you can have the space for your personal use, plus rent it out, this might just be a no-brainer. My favorite kind of decision.
Explore the Arciform Photo Galleries | About Arciform | Schedule a Design Consultation

























