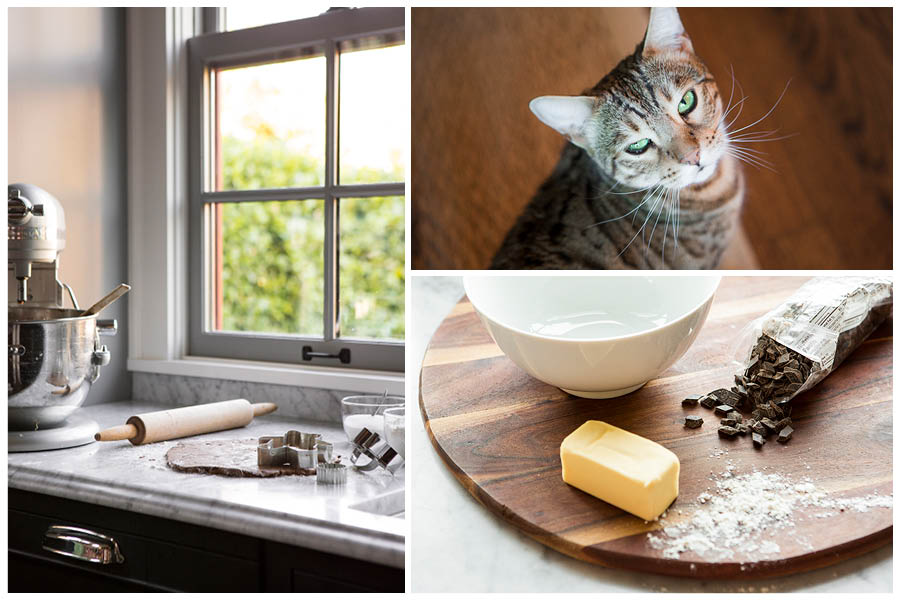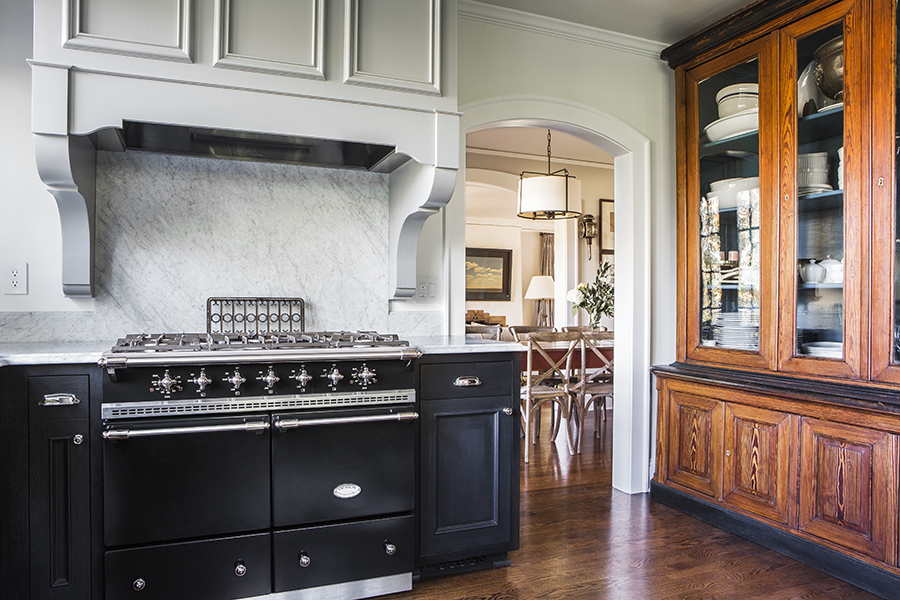
Shown above are some of our favorite tour-goers’ Instagram photos. From left: @c.easter.c, @ninaleejohnson and @rebecca.pnwrealestate.
The month of April was a busy one for us here at ARCIFORM. Not only did we host a workshop on ADU’s and Short-Term Rentals, a Design Week Open House and a Lan Su Chinese Garden benefit party at the De Wolf home, we also showcased what is becoming one of Portland’s most beloved old houses: the Morris Marks House. This home was recently featured on the Architectural Heritage Center’s Old House Revival Tour.
“We were thrilled to have the Morris Marks House on the tour because it was a rare opportunity for tour goers to see an example of Italianate architecture. Although the Italianate style of home was popular at one time in Portland, only a few of these homes have survived,” says Jean Zondervan, the AHC’s new Communications Director.
The Morris Marks House was the only home on the tour in an unfinished state, and it may have been the most popular one, with over 500 visitors!
“This project clearly has a big following. People were very curious and spent a lot of time in the house. One visitor even recognized that their uncle was part of the historic list of inhabitants! There was a very exciting and nostalgic energy to the day,” says ARCIFORM’s co-owner and principal designer, Anne De Wolf.
ARCIFORM staff members and AHC volunteers were stationed throughout the house to answer questions.
I asked the project manager Joe McAlester for an update on the restoration progress of the house. Here’s what he said:
“The project is under historic review and permitting with the city right now. In 2-3 weeks we will be backfilling around the foundation. After that we’ll be able to start on exterior repairs in preparation for repainting.”
I asked him about paint colors – is there any word on what color the exterior will be? Unfortunately, that’s currently top secret information.
Thanks to the homeowners, Karen Karlsson and Rick Michaelson, the home’s history and even a “family tree” of tenants over the years were on display during the tour. Below is some information from the posters, created by Erin Riddle of Klik Concepts. Read on for the interesting history…
Why Did the House’s Address Keep Changing?
Based on the multiple addresses of this 1880 house, you’d think it was moved multiple times! The house did move, but only once in 2017 (That’s the one ARCIFORM helped with – see the video here!). Here are the various addresses for the 1880 home over the years:
In 1880, when the house was built, its address was 254 10th Street.
In 1882, the city changed the street designations and the address changed to 254 12th Street.
In 1933, the city established quadrants and renumbered all buildings. The address changed again to 1134 SW 12th Avenue.
In 2017, the house is ACTUALLY relocated to a new physical address at 2177 SW Broadway.
1880
The Italianate style house was built in 1880, located at 254 10th Street. The house’s original owner was Morris Marks, a Polish shoe merchant.
Local architect Warren H. Williams was the designer of the house (he later becomes a prolific Portland architect whose work includes The Old Church and several cast-iron commercial buildings that still stand in Old Town).
Morris, his wife Annie, and their three children Meyer, Jessie and Rachael lived in this house until 1882.
1882
Morris Marks has a larger Italianate house built at 321 9th Avenue, also designed by Warren H. Williams. The Marks family moves into the larger house, which eventually becomes known as the official Morris Marks House.
Also in 1882, Moses and Fanny Fried, along with their four children Leo, Marcus, Hannah and Delia, move into the 1880 house.
1889
Delia Fried married Julius Durkheimer and lived with her parents in the 1880 house. Fanny and Moses Fried die in 1896 and 1899. The 1900 census shows Delia and Julius Durkheimer, along with their son Selvan and Delia’s brother Marcus Fried, living at the house with a newly assigned address of 254 12th Avenue.
1901
Julius, Delia, and Selvan Durkheimer and Delia’s brother Marcus Fried moved out of the 1880 house to another home at the address of 221 24th N. (This house eventually is given the address of 2415 NW 24th Ave and becomes the historic Durkheimer House, a stop along the Architectural Heritage Center’s 2012 Heritage Home Tour!)
It is unknown who lived in the 1880 house between 1901 and 1910.
1910
The 1910 census shows Mary J. Davidson, her two daughters, her brother, and 11 lodgers living at the house at 254 12th Avenue. Thirty years after it was built, the house began a new life as a rooming house.
Also in 1910, the official Morris Marks House was sawed in half and relocated to its present site at 1501 SW Harrison Street. Today, it is on the National Register of Historic Places.
1920
The 1920 census shows Emil F. Lostrand, his wife, three children and 13 lodgers lived in the house at 254 12th Avenue.
1930
The 1930 census records show Martha M. Marks (likely unrelated to the house’s original owner Morris Marks), her daughter and 10 lodgers lived in the house at 254 12th Avenue.
2003
Census data after 1930 has not yet been released, however in 2003 when the 1880 house was last occupied, it was still serving as a rooming house.
2017
Between 2003 and 2017, the house remained vacant. Many times it nearly faced the wrecking ball as various efforts to save the house fell through.
Finally, the house was purchased by Rick Michaelson and Karen Karlsson—two Portland preservationists—and complex planning efforts were put in place to relocate and restore the house. On September 30th, 2017, the final stages of the move were executed when the 1880 house, sawed into two pieces and mounted on wheels, traveled through the streets of SW Portland. One day later, it arrived at its current home near the I-405 interchange at SW Broadway and SW Sixth Avenue.

The 1882 Morris Marks House pre-restoration, now listed on the National Register of Historic Places. (c 1963)
Surrounded by Churches

In 1880 and 1882, when Morris Marks built his first two houses, the area was dominated by housing and religious institutions. In 1882, the Calvary Presbyterian Church was built at the corner of 9th & Clay, just three blocks south of the 1880 house and kitty-corner from the 1882 Morris Marks House. The architect who designed the church was Warren H. Williams, the same architect who designed both of Morris Marks’ houses.
In the photo to the left, you can see the Calvary Presbyterian Church under construction. The church is Gothic in style with stained glass windows made by Portland’s Povey Brothers Studio. This church still stands at 1422 SW 11th Avenue and today it is referred to as ‘The Old Church’.

Just a half a block north of the 1880 house, on the opposite side of the street, the magnificent Temple Beth Israel was constructed in 1889. Again Warren H. Williams was the architect. This was the temple that Morris Marks attended. In the photo below, you can see it just to the left of the house. The temple was described as semi-Gothic and Moresque in style. Its two towers were 165 ft tall and towered over the area. Sadly, this structure was destroyed by fire in 1923. The fire burned for two days and could be seen for miles around.
The Old Block 32 Reservoir
Around 1871, a reservoir was built by the Portland Water Company on Block 32 in the Caruthers Addition. It captured water from Caruthers Creek in the undeveloped southwest hills. The City grew and the demand for water required supplementing the creek with water from the Willamette River. The cost of expansion was high, and the privately-owned company was not able to make a profit. In 1886, the Portland Water Company sold the water works, conveyance pipes, reservoir, and all other equipment to the City of Portland.
The reservoir provided water to downtown Portland, including the 1880 house. However, sometime in the early 1900s, new reservoirs in Washington Park (fed by water from the Bull Run Watershed) replaced the need for the Block 32 reservoir. In the mid-1900s, a new road named SW Coolidge Square was built, cutting diagonally through the block. After that, Block 32 consisted of two triangular sites.
In 1969, I-405 was built and the northwest triangle became part of the freeway. All that is left of Block 32 today is the land where the 1880 house sits now.














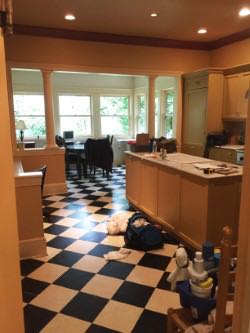




















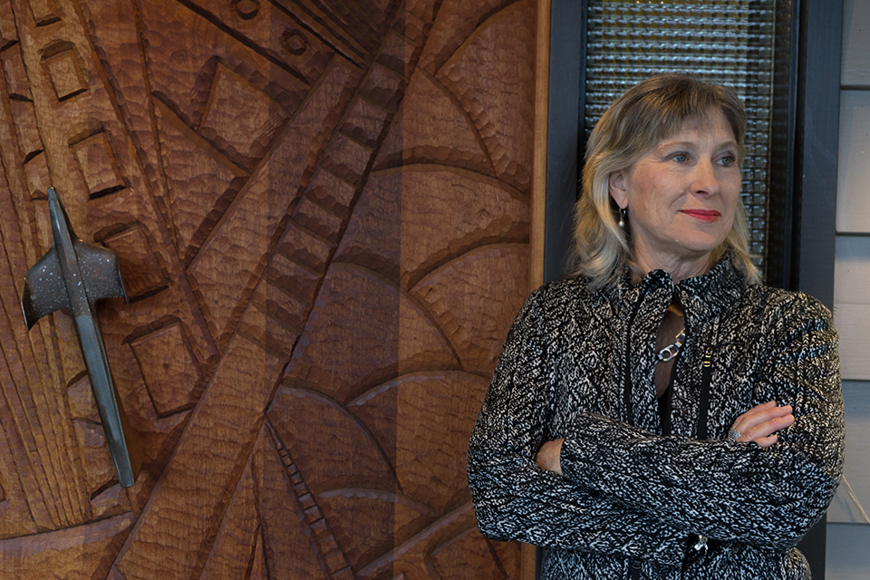







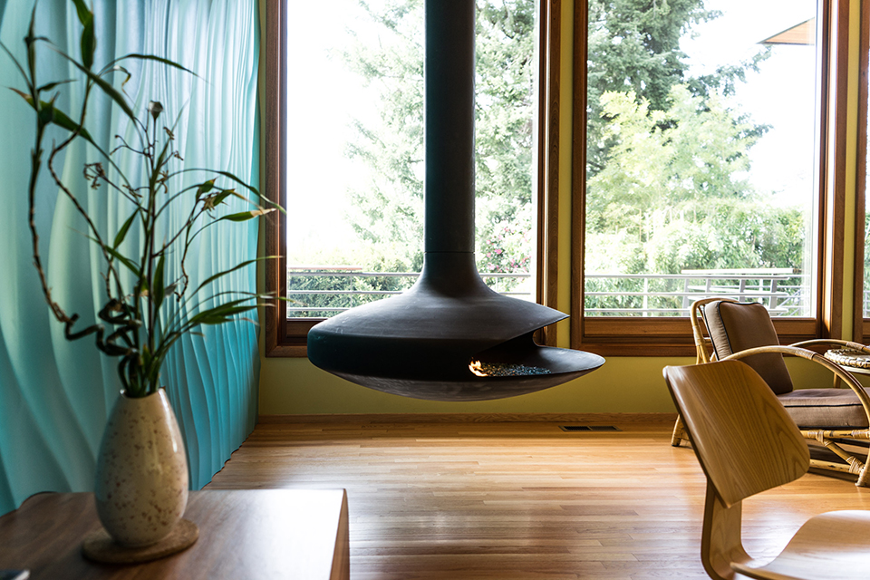


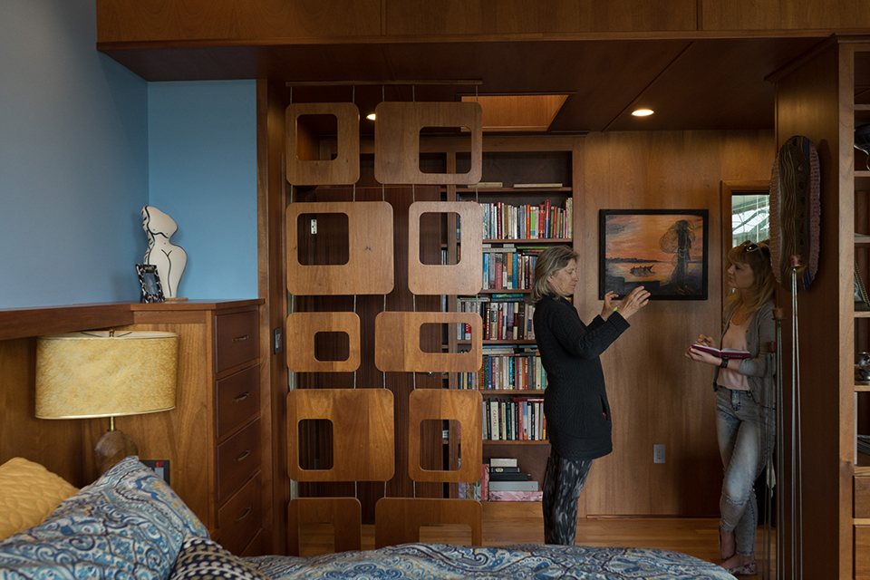




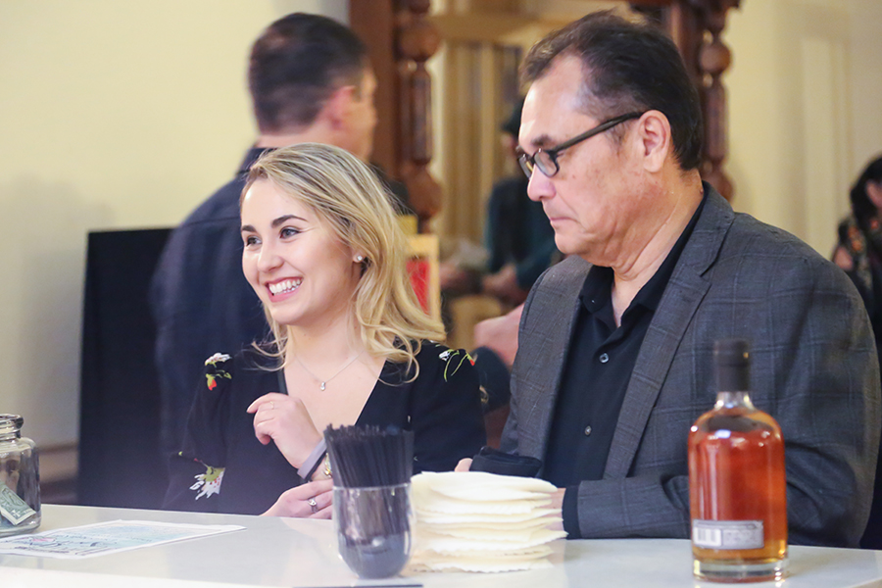
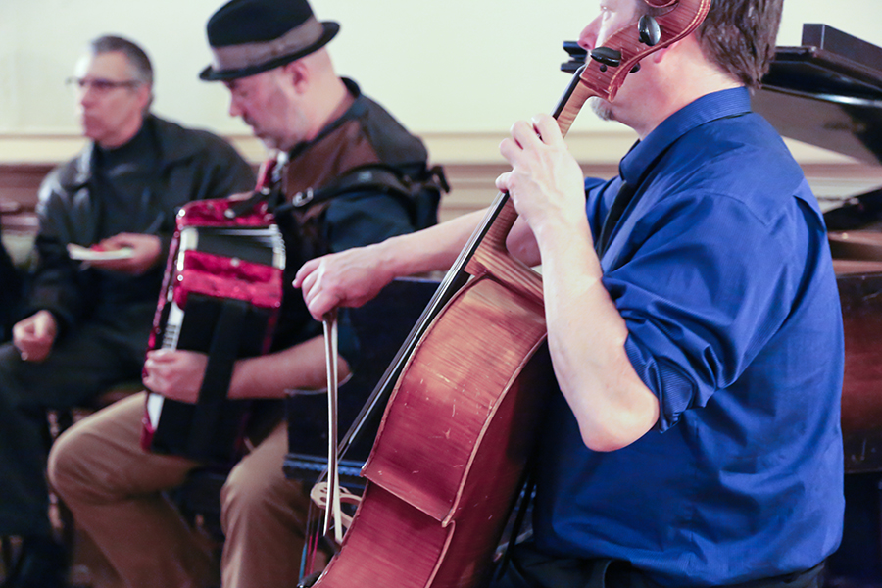
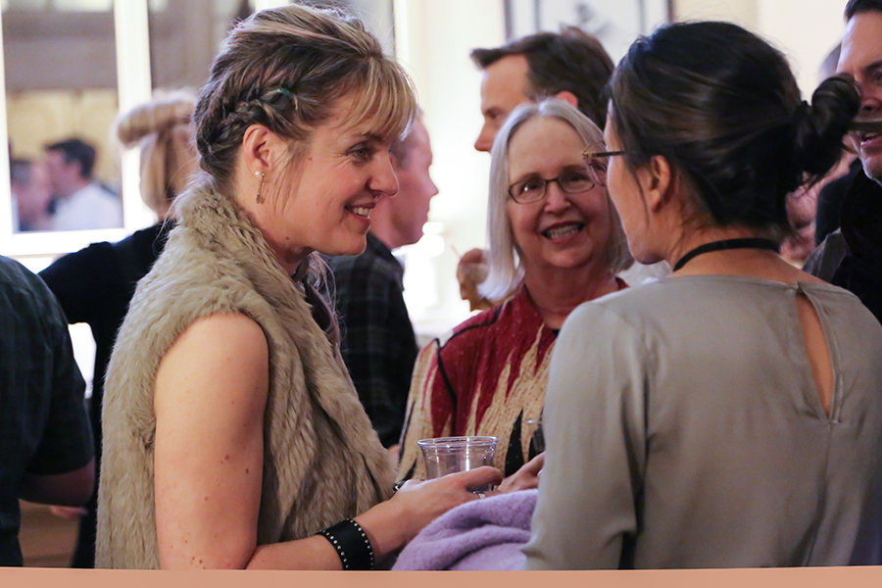




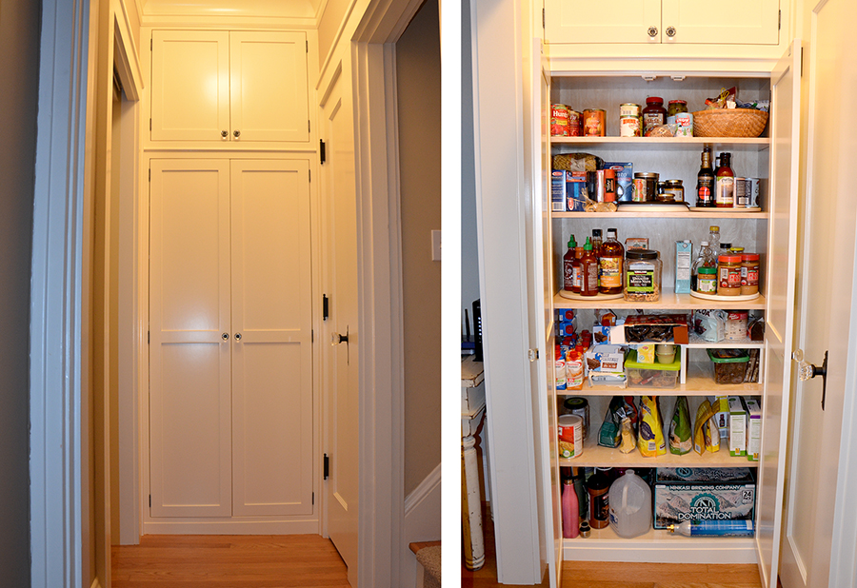





 This 1909 kitchen had undergone a previous remodel in 1980. Our goal was to refine it so that it was reminiscent of a time when kitchens were just beginning to be social hubs—the 1950s. We covered the walls in subway tiles which gives it a functional feel and makes clean up easy after cooking splatters! The unique gas oven by
This 1909 kitchen had undergone a previous remodel in 1980. Our goal was to refine it so that it was reminiscent of a time when kitchens were just beginning to be social hubs—the 1950s. We covered the walls in subway tiles which gives it a functional feel and makes clean up easy after cooking splatters! The unique gas oven by 
 It’s true what they say about yellow: it’s the color of happiness. Pairing this butter-cream shade with classic white subway tiles is fresh, light and makes things sunny even on a gray Portland day. Versatile Wood Products built a custom island just the right size to prove useful, beautiful and space efficient. As a nod to French Country style, we built flour bins lined in zinc and incorporated the mudroom and back porch into the kitchen. The bistro table, rattan chairs, pressed tin ceiling and decorative range hood make you feel like you’re at a boulangerie in Normandy!
It’s true what they say about yellow: it’s the color of happiness. Pairing this butter-cream shade with classic white subway tiles is fresh, light and makes things sunny even on a gray Portland day. Versatile Wood Products built a custom island just the right size to prove useful, beautiful and space efficient. As a nod to French Country style, we built flour bins lined in zinc and incorporated the mudroom and back porch into the kitchen. The bistro table, rattan chairs, pressed tin ceiling and decorative range hood make you feel like you’re at a boulangerie in Normandy! How do you separate a kitchen and dining room without completely closing them off? With triple-hung windows! They can be closed to keep cooking smells and sounds out of the dining room, while the textured glass lets the light in. The combination of natural stone and a professional stainless steel oven works to bring the modern and classic styles together in this kitchen. A quartzite-topped custom island makes chopping and food prep easy. We loved making the dining room shine like a jewel with bright turquoise walls, restoring the 1925 chandelier from the original home and maximizing natural light.
How do you separate a kitchen and dining room without completely closing them off? With triple-hung windows! They can be closed to keep cooking smells and sounds out of the dining room, while the textured glass lets the light in. The combination of natural stone and a professional stainless steel oven works to bring the modern and classic styles together in this kitchen. A quartzite-topped custom island makes chopping and food prep easy. We loved making the dining room shine like a jewel with bright turquoise walls, restoring the 1925 chandelier from the original home and maximizing natural light.






