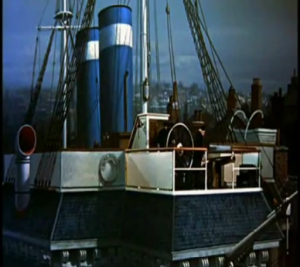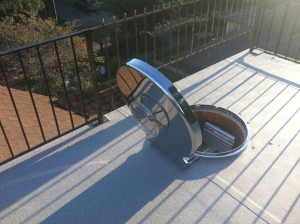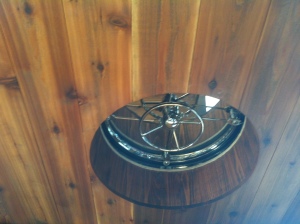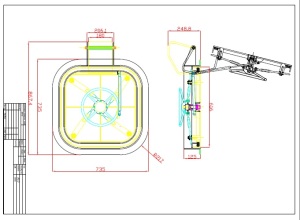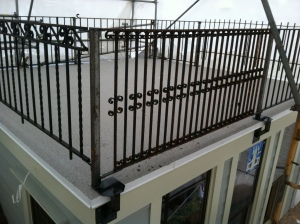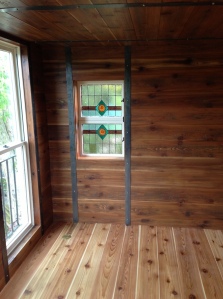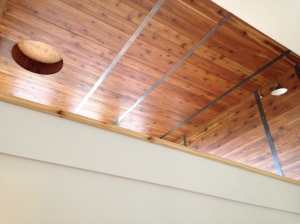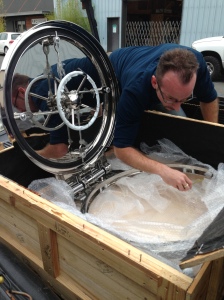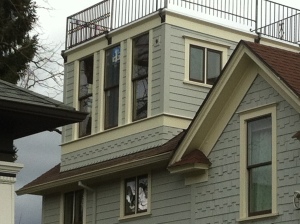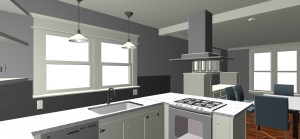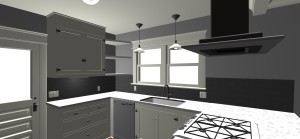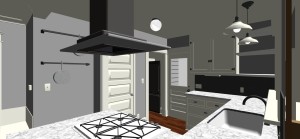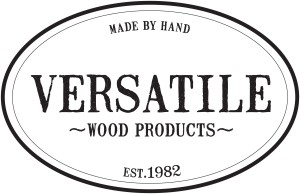5 Steps to a Welcoming Entry
Halloween has come and gone and Thanksgiving is rapidly approaching.
Were your adorable pint-sized neighbors be delightfully spooked by the cobwebs that you artfully draped on your porch?
Or freaked out by the peeling, warped woodwork and the dripping awning you haven’t quite gotten around to repairing?
And has it occurred to you that your mother-in-law will be climbing your entry stairs come November with her arms full of holiday groceries and a laser-eye focused on your less-than-level front stoop?
Don’t they deserve a warmer welcome?
Here are 5 easy updates our Carpenter on Call Team can tackle for you to refresh your home’s entry:
1. Ditch the Drafty Door. Is your door sticking? Whistling? Warping? Tuning up the operation of your entry door can make a huge difference to your family’s comfort and the first impression your guests receive.
Easy Update: Replace your front door hardware and adjust your hinges to eliminate any sticking, squeaking or drafts.
While you are updating, why don’t you choose some period appropriate reproduction hardware to both improve function and add a bit of style?
Wow Factor: For a real facelift, replace your old door with a new custom entry system from Arciform’s sister company, Versatile Wood Products.
Arciform owner/designer Anne De Wolf recommends converting to a dutch door to let those elusive Portland summer breezes in (without letting the dogs out).

While you are updating, why not add a transom window above the door?
Or some sidelites to add a bit of style?
2. Keep it Cozy. A comfortable guest is a happy guest.
How can you add to their comfort before they even make it through the door?
A simple built-in bench can add charm and provide a comfortable resting spot.
Have a bit more of a budget to spend? Protect your guests while they wait at your door by adding an awning over your entry.
3. Safety Check. An untimely slip on a wet front stoop can really wreck your family’s holiday spirit.
Now’s the time to make a few essential safety improvements.
Repair and repaint iffy railings and steps to make them level, sturdy and slip resistant.
4. Pretty-Up Your Post. Make your postman smile every time they drop off the mail by matching your mail system to the style and era of your home.
A vintage mail slot cover could be just the thing…
Don’t have a mail slot? Arciform designer Kristyn Bester recommends adding a handsome wall-mounted mail box.
5. Accessorize. When you are at a party, the right accessory can really help you stand out from the crowd. The same is true of your entry. Here are a few sleek finishing touches to help your house stand out on the block.
Sparkling New House Numbers
A Charming Vintage Door Bell
A Flag Pole
Or follow the lead of one pair of recent Arciform clients who commissioned a custom-fabricated door knocker with their family name engraved on it…
But whatever you do, make it personal. Your entryway should reflect who you are and what you value.
Arciform client Nancy Ranchel wants every guest to feel like they have arrived at a tropical island. Bright colors and clever integration of salvage materials put her guests into a festive frame of mind before they ever walk through the door.
However you choose to create a more welcoming first impression, Arciform’s Carpenter on Call Team will be happy to handle all the technical details . Email mike@arciform.com to get started on your own entry update and Happy Holidays from all of us at Arciform!
Explore the Arciform Photo Galleries | About Arciform | Schedule a Design Consultation

















