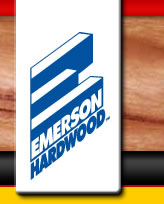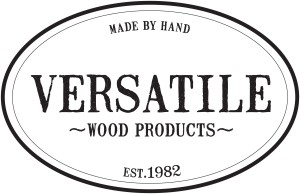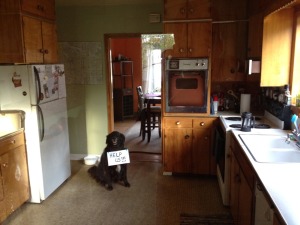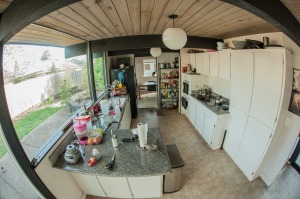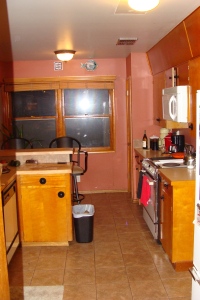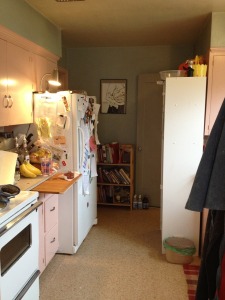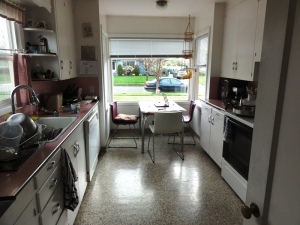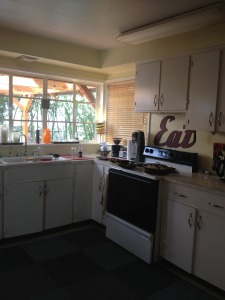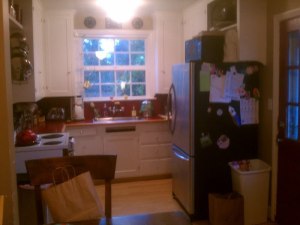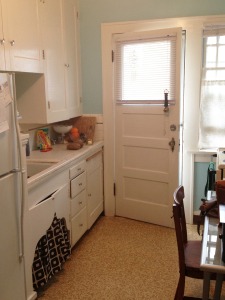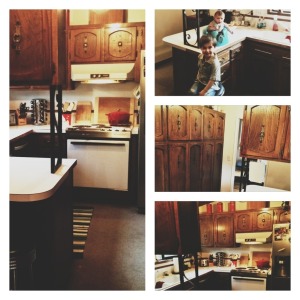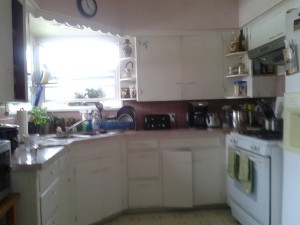(This kitchen was restored by Arciform for the owners of the Feldman House, a home built by architect Saul Zaik in the ’50s that is considered a quintessential example of the Northwest Regional Modernism style.)
One of the pleasures (and challenges) of working in older homes as we often do, is the weight of history that can hang over each renovation and restoration choice we make with our clients.
Each space has its own distinct personality, and sometimes that personality shines straight through from the original builder’s intent. Other times, the space has been papered over with updates that mask the original style and purpose of the home. In every case, we must strike a balance between:
1. Recognizing that a home is a living building that must first and foremost serve the needs of the family living in it.
2. Respecting the fact that a home also has a unique history and perspective that adds to its value and should be preserved whenever possible.
Sometimes you get lucky and have the opportunity to work on a home whose architect’s purpose and design goals are so clear, thoughtful, practical and beautiful that 60 years later the home still feels fresh and new.

(Here is an image from of the Feldman House kitchen before the renovation. )
 (Here’s a similar view after the restoration was completed. Like many of our projects, our goal here was to integrate needed updates as subtly as possible into the existing space. If you can’t tell where the original elements end and the new things begin, we have done our work well!)
(Here’s a similar view after the restoration was completed. Like many of our projects, our goal here was to integrate needed updates as subtly as possible into the existing space. If you can’t tell where the original elements end and the new things begin, we have done our work well!)
Saul Zaik, a Portland architect responsible for many iconic houses in the style that has come to be called “Northwest Regional Modernism,” creates homes that are full of personality distinctive style and yet prioritize the comfort of the people who inhabit them and the landscapes on which they are sited.
Portland Monthly explains:
Mid-century modernism is a popular style, often seen as retro, a look back or a revival of something that started more than half a century ago. But in some ways, here in Portland, there’s nothing retro about it. Northwest Regional Modernism is simply a vibrant approach to architecture and design. It thrives, continues to evolve, and is aging gracefully.
 (This image, of Saul Zaik’s personal residence, perfectly illustrates that combination of human scale and connection to the NW environment that was a hallmark of his work.)
(This image, of Saul Zaik’s personal residence, perfectly illustrates that combination of human scale and connection to the NW environment that was a hallmark of his work.)
Brian Libby, a passionate Portland architecture advocate, shares this insight into Saul Zaik’s take on Northwest Regional Modernism on the blog PortlandModern:
Asked if he thinks northwest regional is a valid style, Zaik’s response comes without hesitation.
“It is absolutely valid,” he says. “It is site-oriented in terms of sun and weather. It respects the vegetation of the site. Our attitude was that the best thing you can do is something nobody can see as they drive down the street. Well, I shouldn’t say that. Maybe it is better to say that it is something discreet. I think it has to do with a northwest lifestyle. Our clients were outdoor people, who appreciated the landscape and wanted to be connected to it and to preserve it.”
In addition to many distinctive Portland residences, Zaik was deeply influential in the design of some of Oregon’s iconic resort locations, including Sunriver, Salishan, Timberline Lodge (for their 1960’s addition) and the adaptive restoration of the Crater Lake Lodge grounds. Chances are, if you have vacationed in Oregon, you’re experience has been enhanced by his unique sense of place.

About the Feldman House
One of Zaik’s first houses to come out of this period, the circa-1956 Feldman House, is one of his most celebrated and one he still recalls fondly. Built for Philip Feldman, heir to Mt. Hood Borax Company, the structure has a cantilevered, low-pitched gable roof and vertical tongue-and-groove cedar siding. Its broad overhanging eaves express the sheltering element that Zaik brought with him from his University of Oregon studies and which he considered fundamental to the style.
“It is extremely modern in using very flush surfaces and wide panes of glass,” notes architect Don Rouzie, one of Zaik’s longtime collaborators. “It is very simple. It doesn’t jump out at you as being this terrific thing. But you get in there, and it’s just awesome. You realize what northwest regional means.” The house was honored by the Oregon chapter of the American Institute of Architects and was featured in an issue of Pacific Architect magazine. It was also was featured on the 2008 Street of Eames Homes Tour and garnered much praise as a crowd favorite.
We deeply enjoyed participating in the preservation of this iconic Portland residence and we are delighted to join with the Historic Preservation League of Oregon to celebrate Saul Zaik on their upcoming Mid-Century Marvelous Tour of several key Zaik residences on May 11th.
Unfortunately the Feldman House is undergoing some additional restoration and will not be available for viewing on the tour, but there are several other Zaik houses (including his own personal residence) that will be showcased.
We encourage you to check out the tour, which is a fundraiser for the important preservation work being carried forward by the Historic Preservation League of Oregon.

ABOUT THE MID-CENTURY MODERN SAUL ZAIK HOUSE TOUR
When: May 11th 10 am to 4 pm
Cost: $40 per person ($30 for HPLO members)
Buy Tickets Here.
Details from the Historic Preservation League of Oregon:
Take advantage of a unique opportunity to visit six outstanding Northwest Regional Modern homes designed by Saul Zaik.
Tour goers will appreciate the beauty of these houses and how they take full advantage of their wooded locations. They are all recommended by Saul himself and include his own home.
Check in at the Portland First United Methodist Church in Goose Hollow (1838 SW Jefferson) where, at 1pm, we will also present a lecture on Saul’s work and the Northwest Regional style.
This will be a driving tour. The homes are in Portland’s west hills and there are some steep driveways and walkways.
After the tour there will be a “Snappy Hour” ’60s themed costume party and cocktail hour, where tour goers will have an opportunity to meet Zaik and ask questions about the homes on the tour.
We hope you will join us in celebrating this true icon of Northwest architectural style.
Explore the Arciform Photo Galleries | All About Arciform | Schedule a Design Consultation




